Keeping Room + entryway
Floor Plan - Furniture Selections - Floor Covering - Window Coverings - Decor - Styling
A one of a kind home from 1901 was ready for all of the love it deserved over its lifetime. With a large addition on the back of the home, we wanted to create a more formal keeping room layout focusing on storage for their young family of five with a conversational arrangement for tea and gatherings.
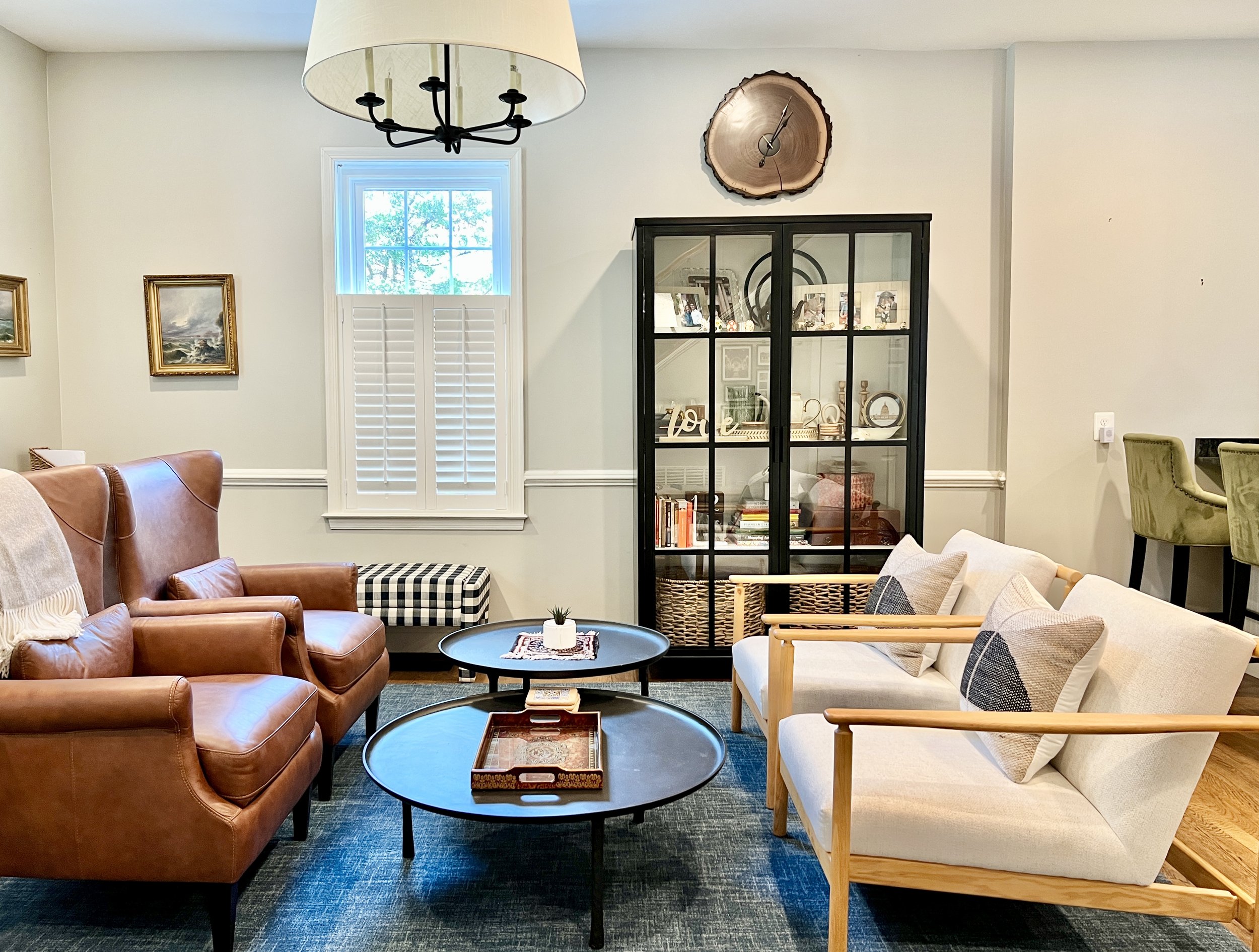
A mixture of styles, patterns, and colors reflects their true personalities.
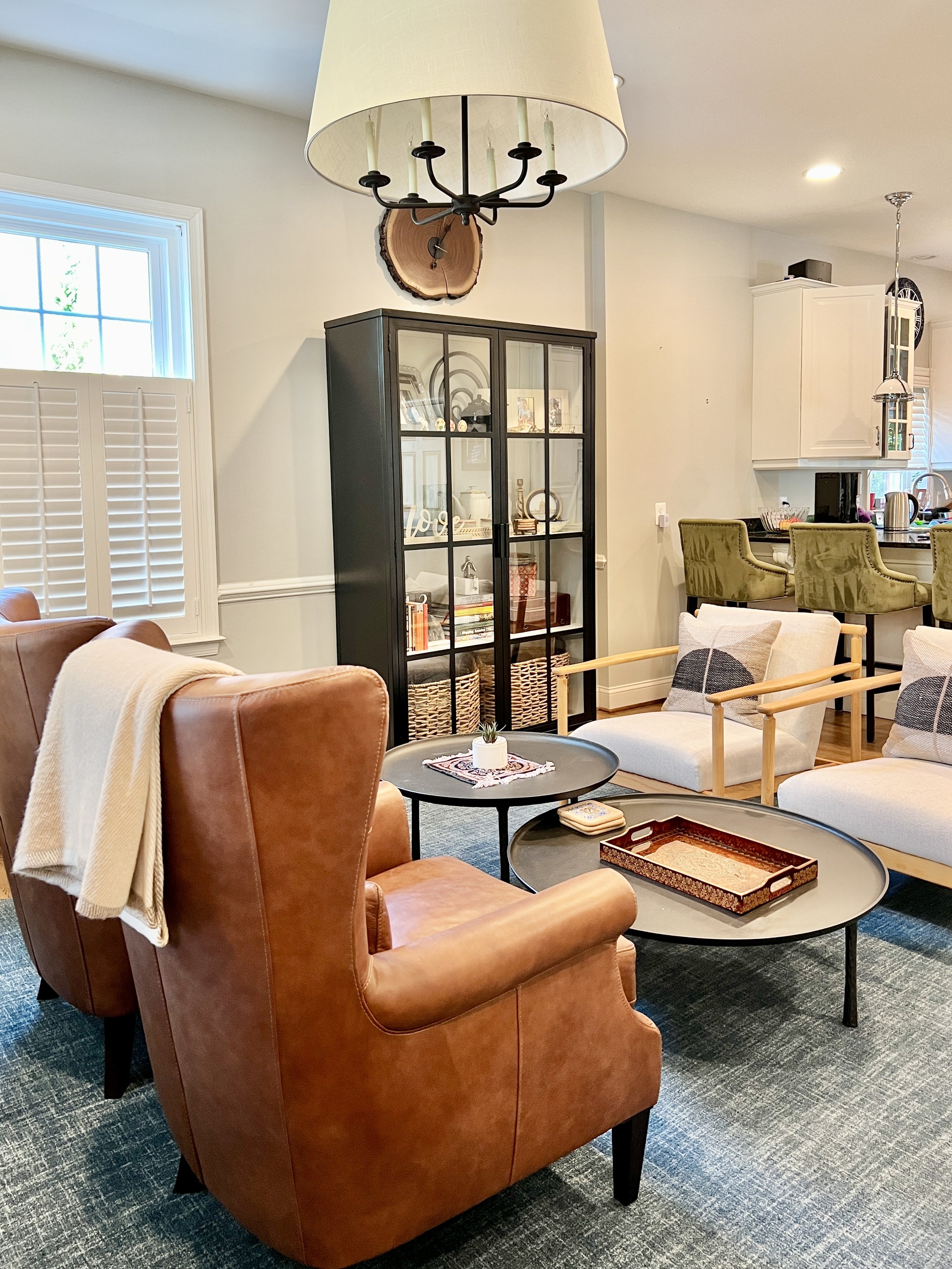
Nine foot ceilings allowed an oversized chandelier and supporting coffee tables to ground the space.
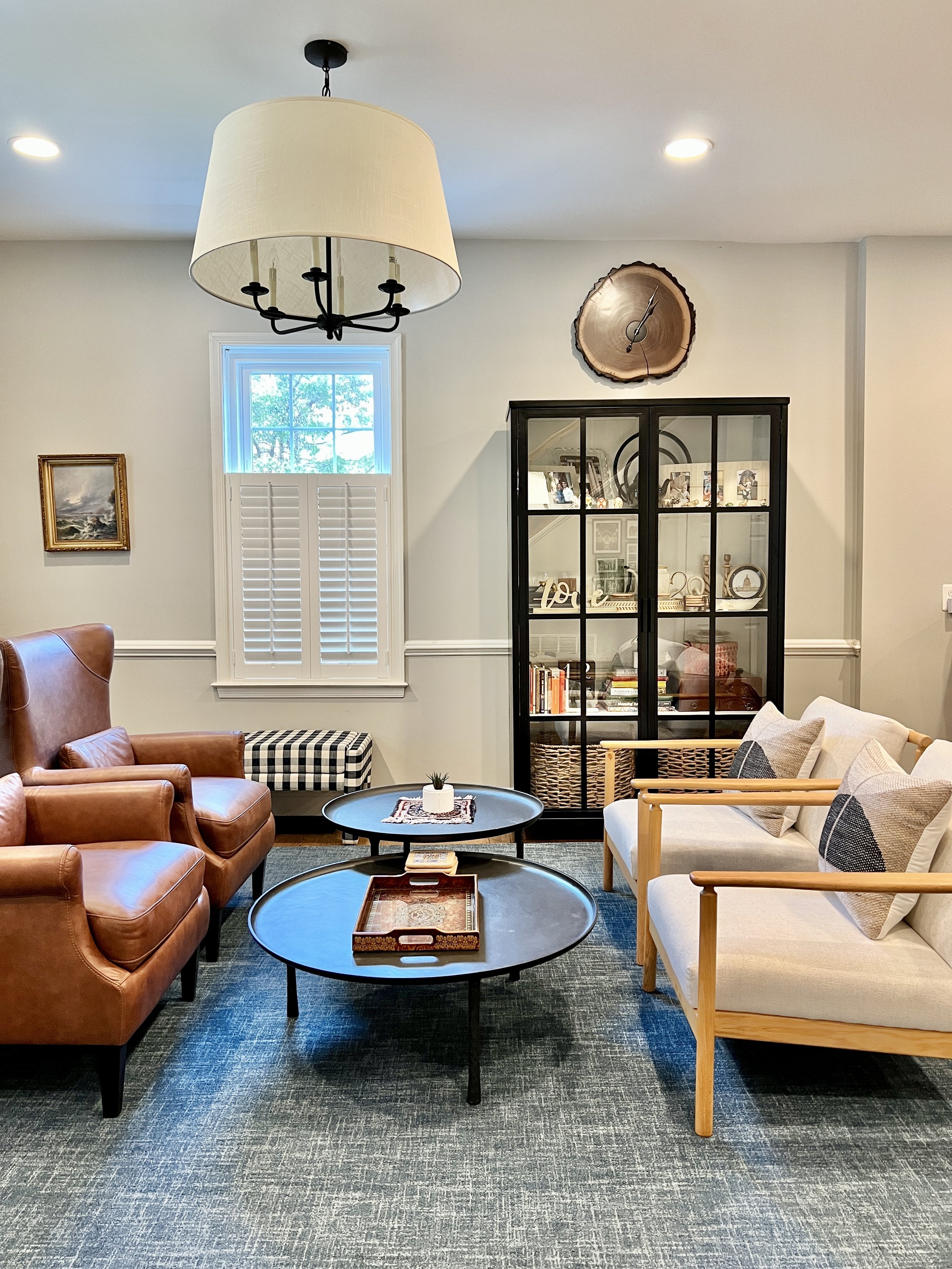
Kid friendly and function was a focus for every selection of this space.
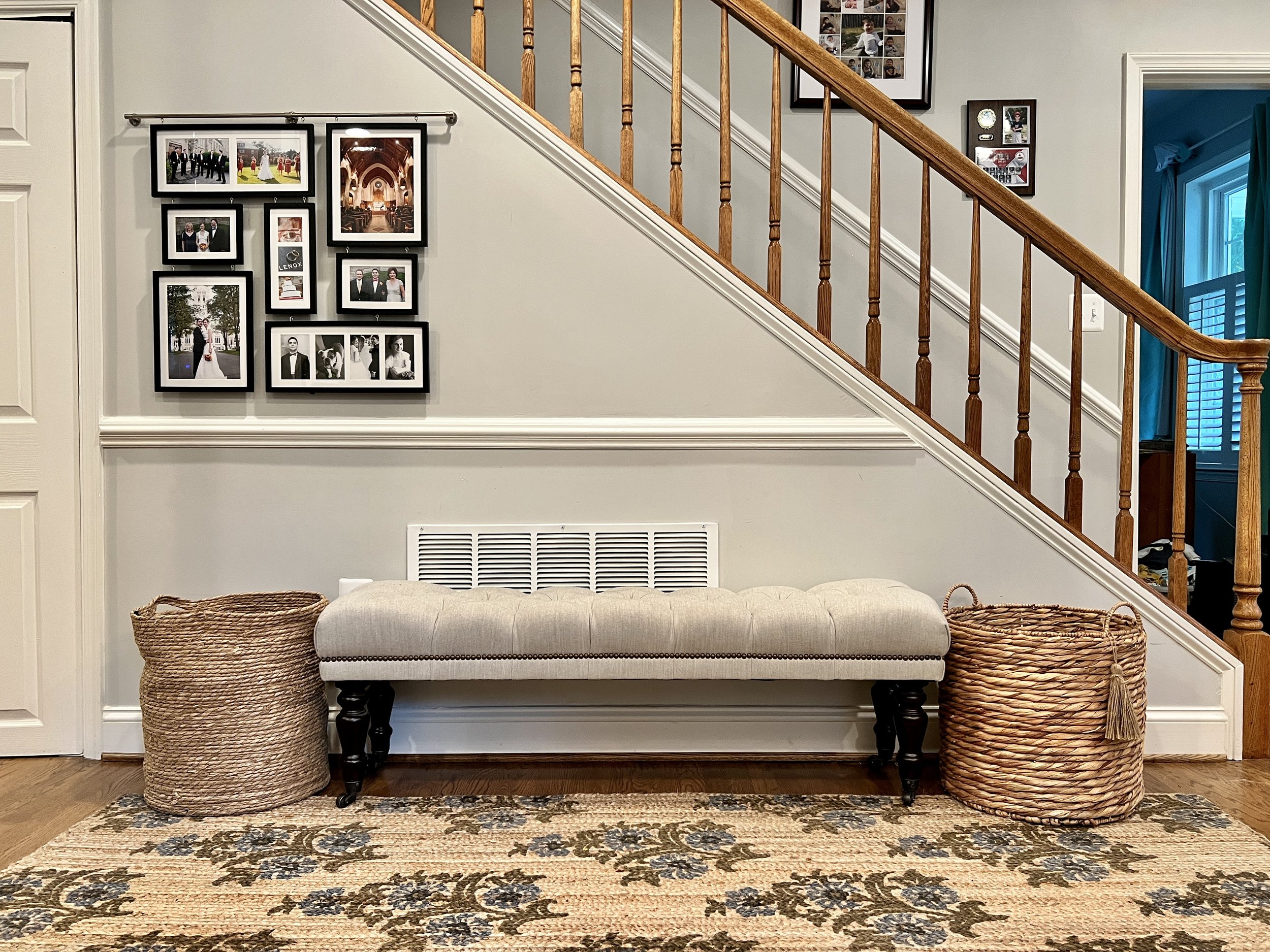
Added function for an active entryway.
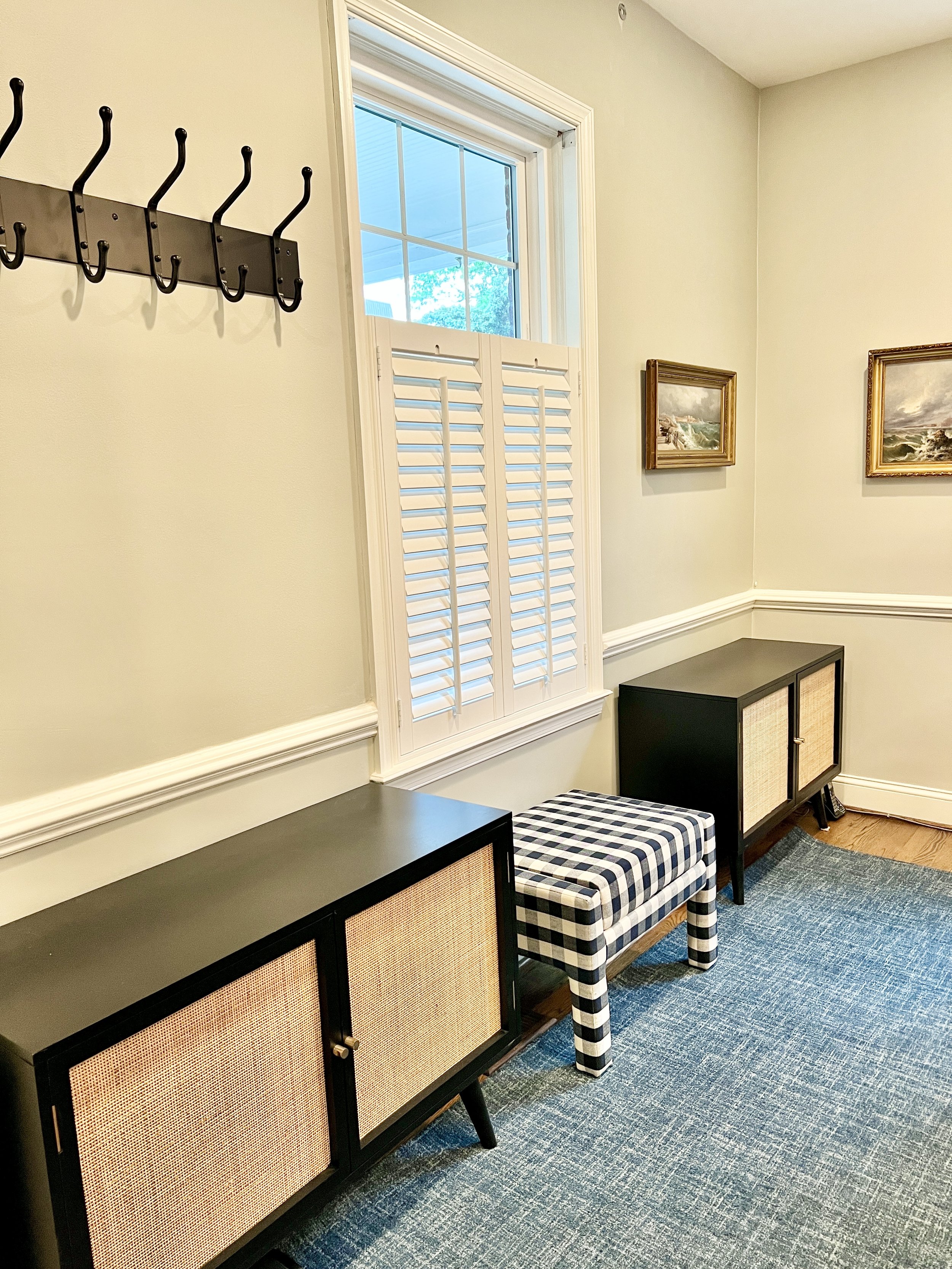
Customizable storage that will support their needs as they grow.
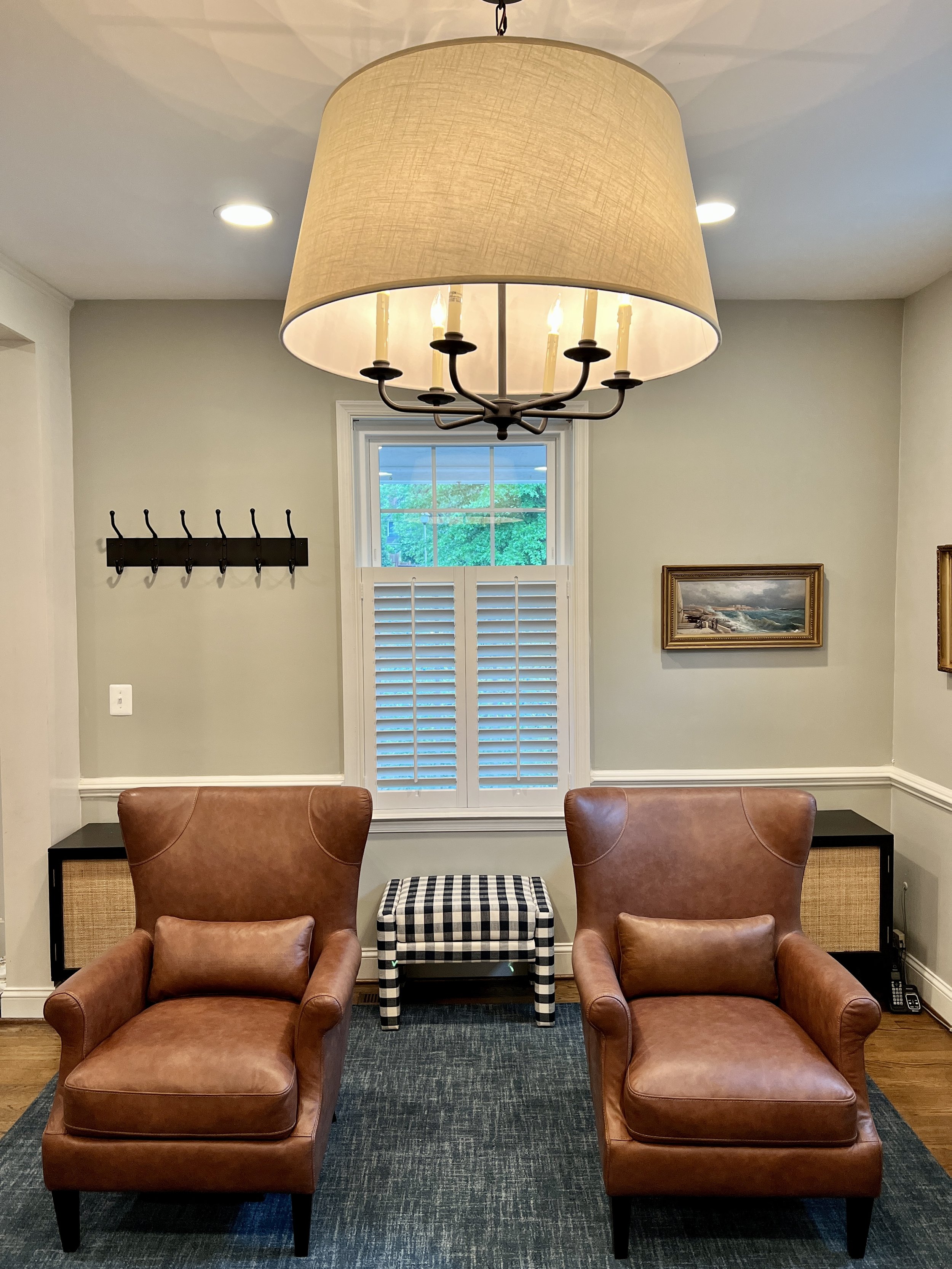
High back leather chairs supports their homage to timeless comfort and their personal art collection.
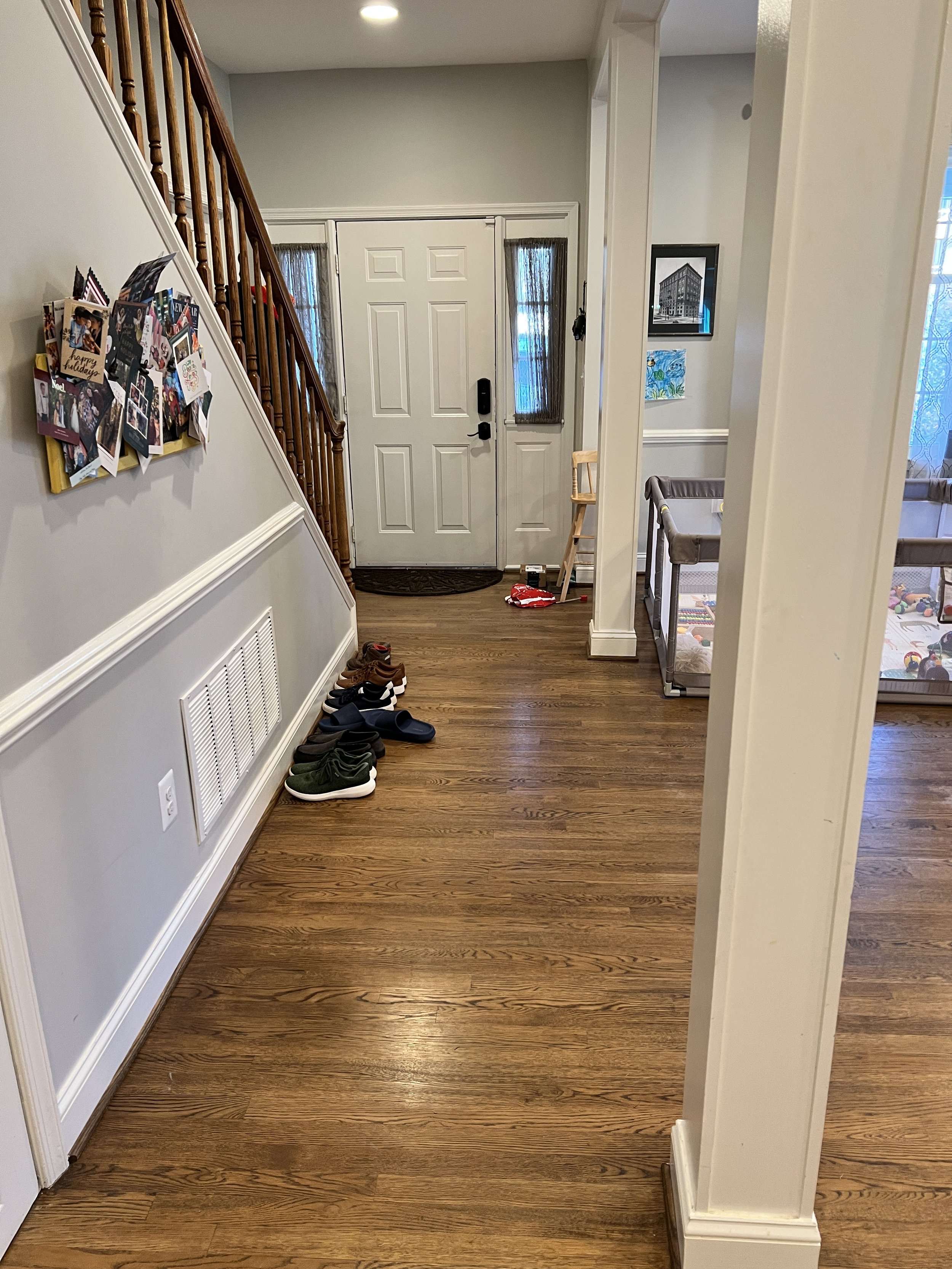
Entryway before
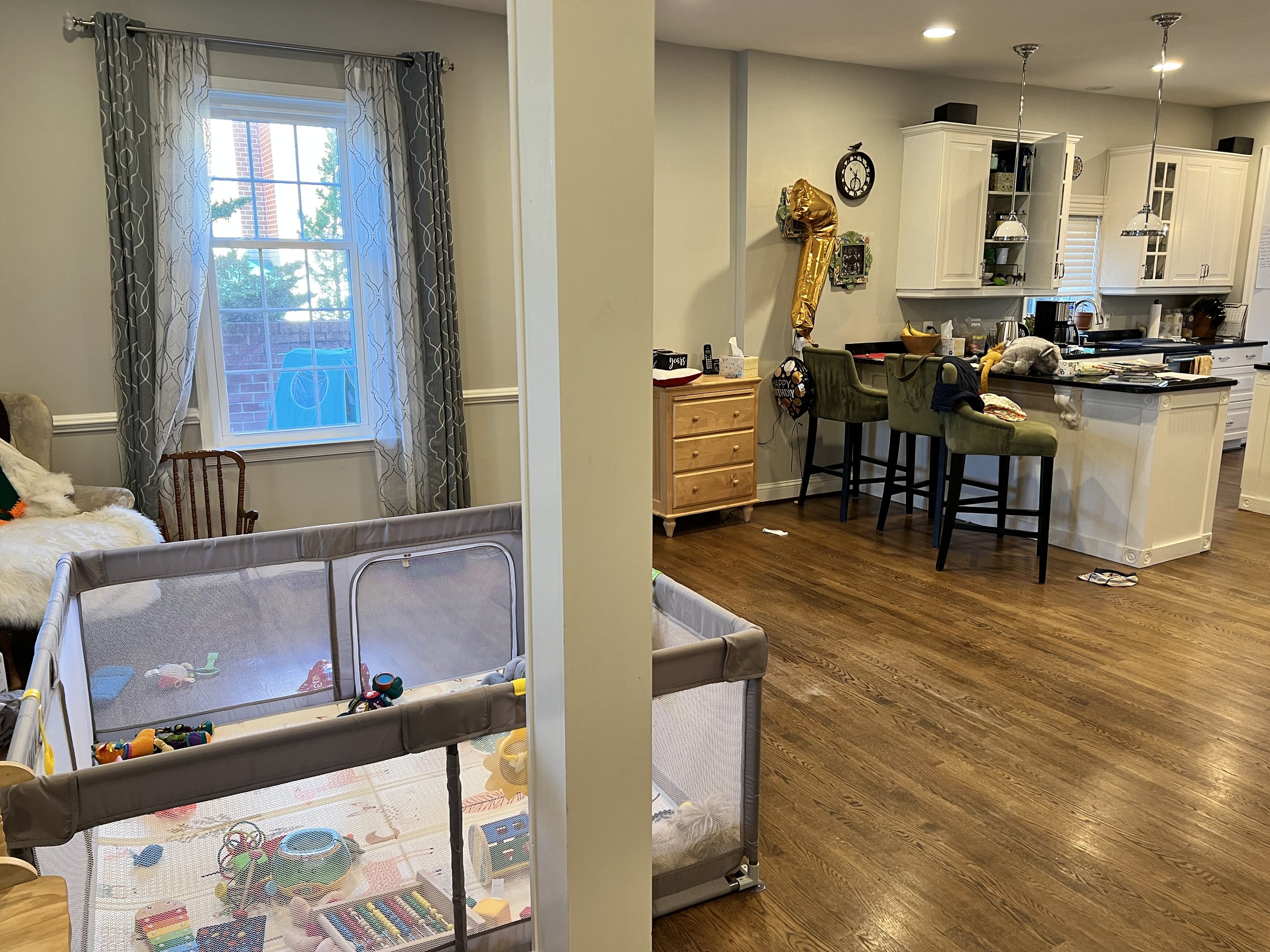
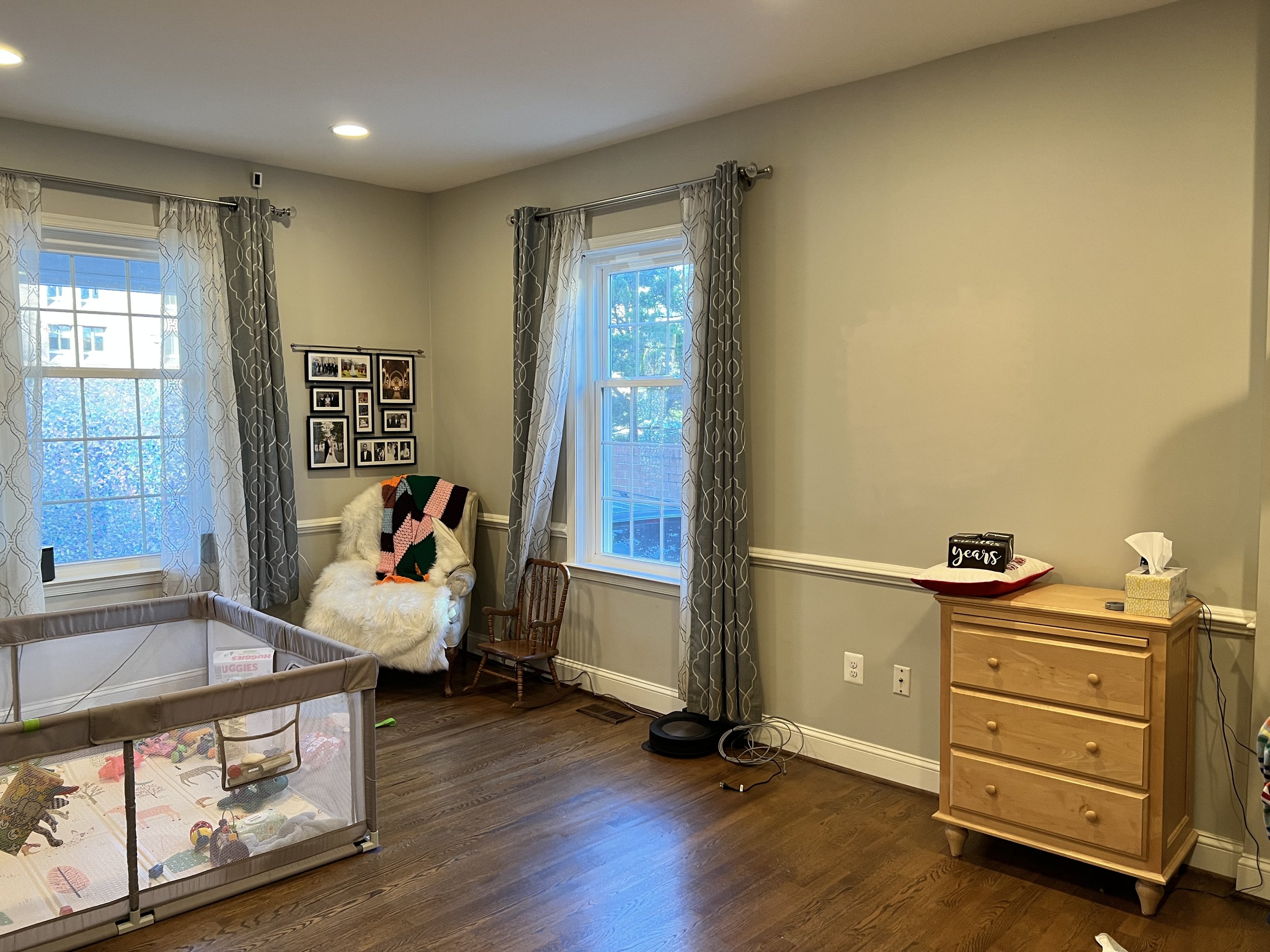
Their previous curtains restricted their use of wall space and didn't support their needs for a kid friendly and wipeable space.